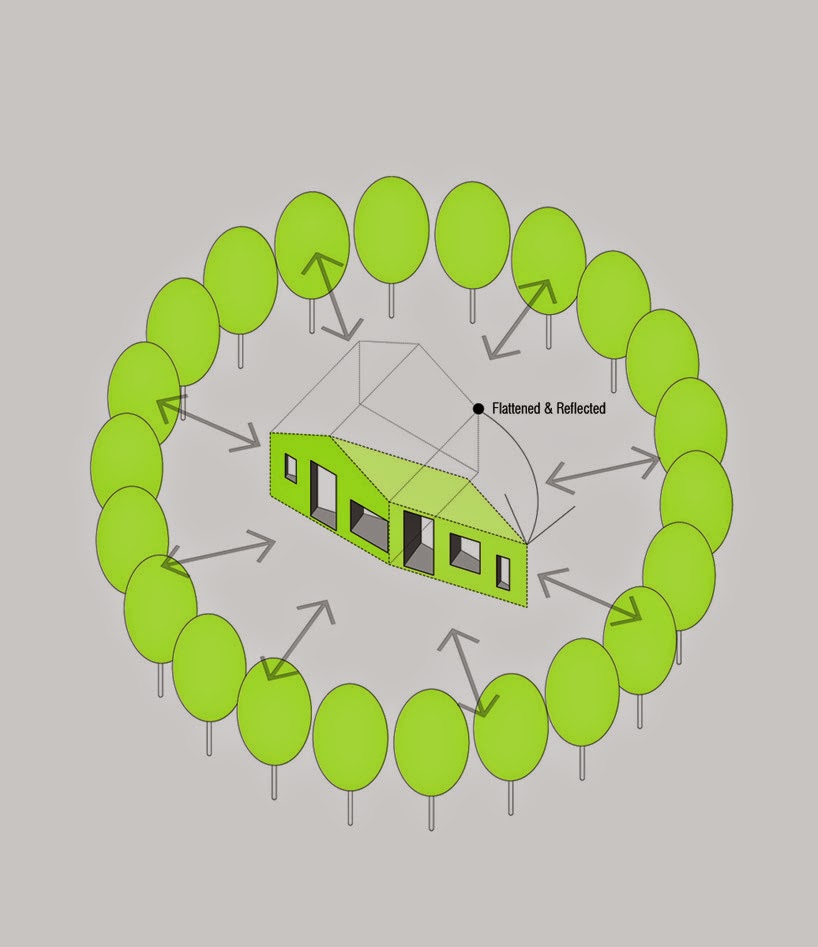 At his carpet company, Ray Anderson has increased sales and doubled profits while turning the traditional "take/make/waste" industrial system on its head. In this talk in a gentle, understated way he shares a powerful vision for sustainable commerce.
At his carpet company, Ray Anderson has increased sales and doubled profits while turning the traditional "take/make/waste" industrial system on its head. In this talk in a gentle, understated way he shares a powerful vision for sustainable commerce.There has been a conflict between keeping green considering social and economic benefits.
We have reached, or at least very nearly reached, the point at which use of sustainable practices is the most profitable solution for a wide range of companies. More and more I'm driving past factories with solar panels or wind turbines on the roof. As the scale of the renewable energy manufacturing industry increases (i.e. more people are making solar/wind products, thus price falls) so it becomes more and more cost effective for businesses to make the investment. I think that a change of focus is needed in order to arrive at a sustainable industry reality. One of those changes, a fundamental one, is mentioned in Mr. Ray Anderson's talk. Profit must not be the driving variable of the equation. Furthermore, if in order to turn a profit a business has to operate in such a manner that harms the environment, then it's not a profitable business at all, and couldn't really be called sustainable either because while it may be making money now, it is depleting the resources of tomorrow.



































