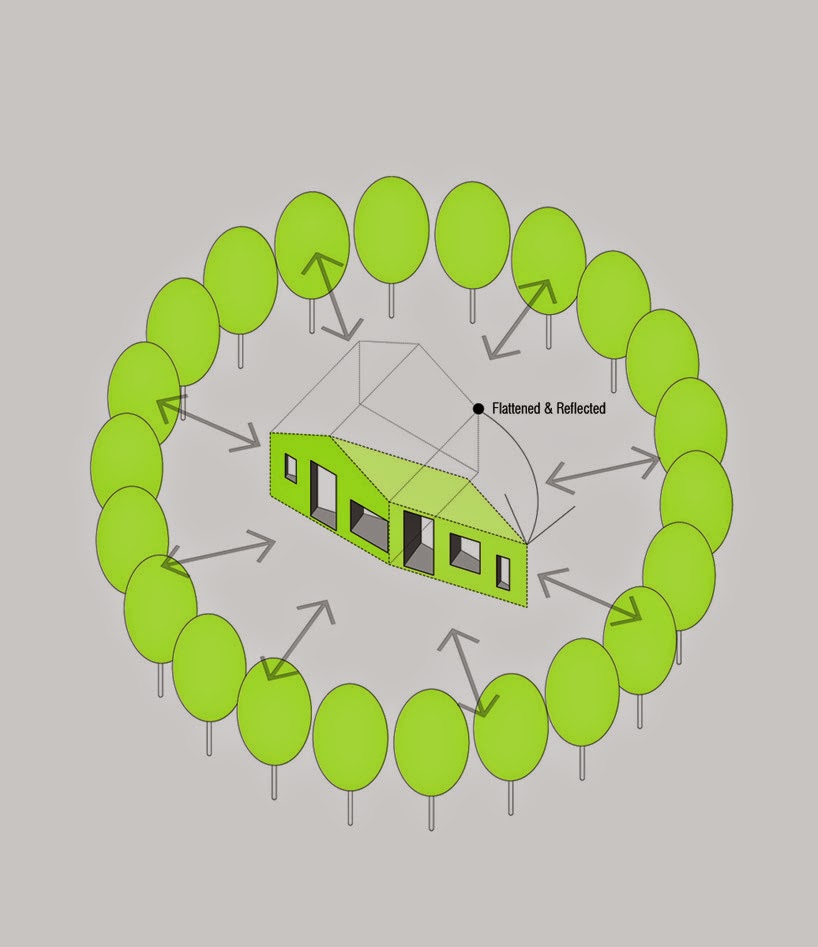The contest invited young, emerging designers to propose contemporary interpretation of architectural folly, small scale pavilion within garden. Invisible barn designed by STPMJ is skinny parallelogram eluding the dense trees, the site specific proposal re-contextualizes the landscape by mirroring its surroundings. The barn-shaped wooden structure, clad in reflective film is placed in the middle of grove allowing the structure to assimilate naturally within its environment.
 This pavilion is continues discussion of topic from previous post, a new form of high rise. Buildings do exists in respond to existing environment. If that is true then the way urban environment grew and exist like nowadays is the way it should be. Only thing the building can reflect is another figure of building block. This concept supports the need of new typology of high rise. Green living building that reflects back to surrounding blocks. It will engage with other buildings and provide different perspective to community new way of living in city. For example, Sydney has recently completed Central Park located in the middle of city. It has been issued in diverse ways but can this be new direction to our city? I believe so.
This pavilion is continues discussion of topic from previous post, a new form of high rise. Buildings do exists in respond to existing environment. If that is true then the way urban environment grew and exist like nowadays is the way it should be. Only thing the building can reflect is another figure of building block. This concept supports the need of new typology of high rise. Green living building that reflects back to surrounding blocks. It will engage with other buildings and provide different perspective to community new way of living in city. For example, Sydney has recently completed Central Park located in the middle of city. It has been issued in diverse ways but can this be new direction to our city? I believe so.

No comments:
Post a Comment