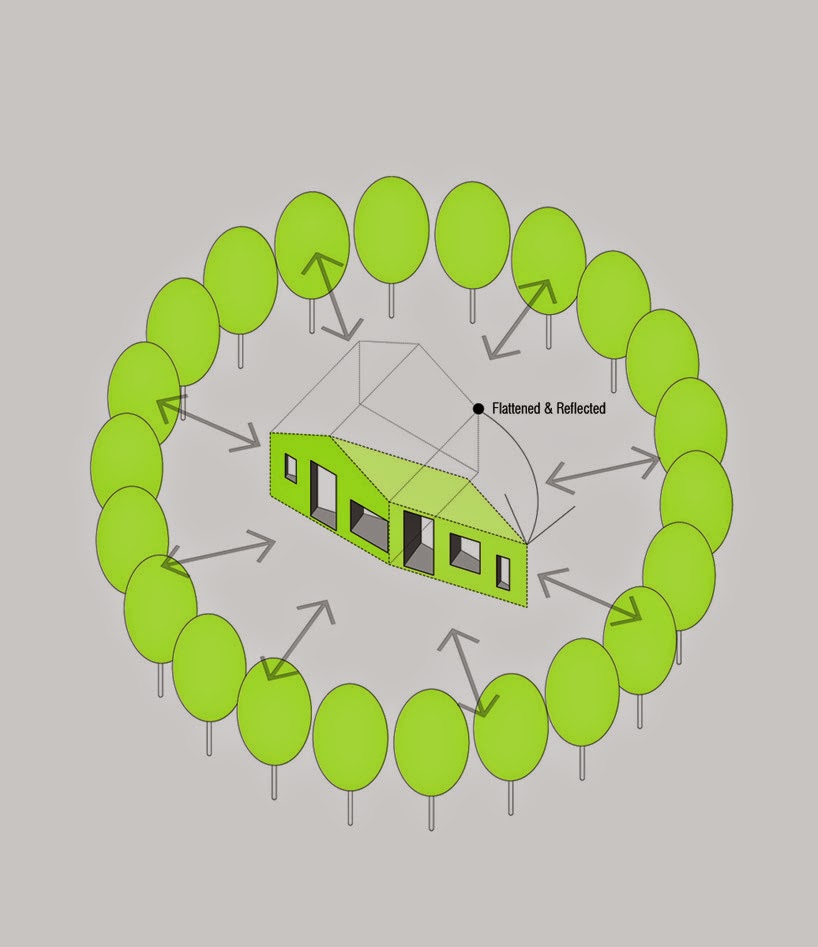Eight years ago, Scott and Julie Brusaw had a
vision of replacing the asphalt on American roadways and parking lots with
energy-producing solar panels that are strong enough to withstand vehicular
traffic. After a lot of experimentation and funding struggles, the couple and
their company Solar Roadways just unveiled their
first parking lot made of hexagonal panel. Not only does the parking lot
harvest energy, it also incorporates overhead utilities and repositions
underground utilities for more efficient use. Power and data cables line a cable
corridor alongside the parking lot, which provides easy access to power and
data companies.
I think this is great initiative considering some people tend to observe solar panel on roof is aesthetically uncomfortable.The solar film has already been developed for awhile but not sure about its life span. As for the polymers, there's numerous high impact and long lasting ones. Here the trick would be to create a textured surface to prevent slippage for tires during rain, ice and snow.













